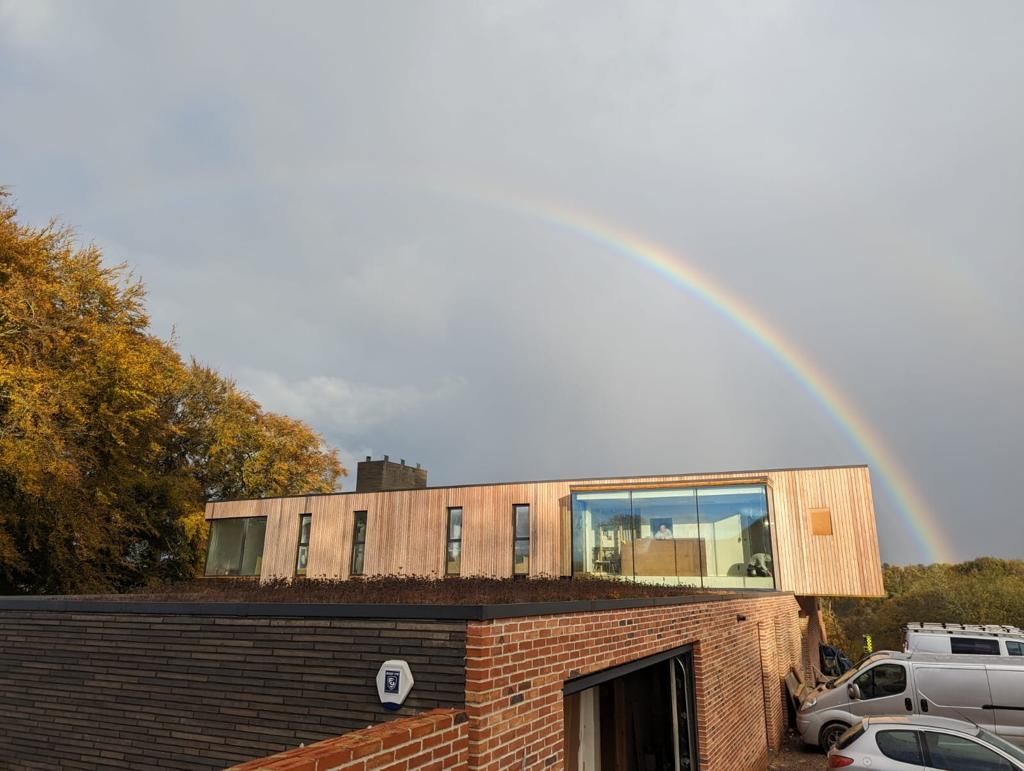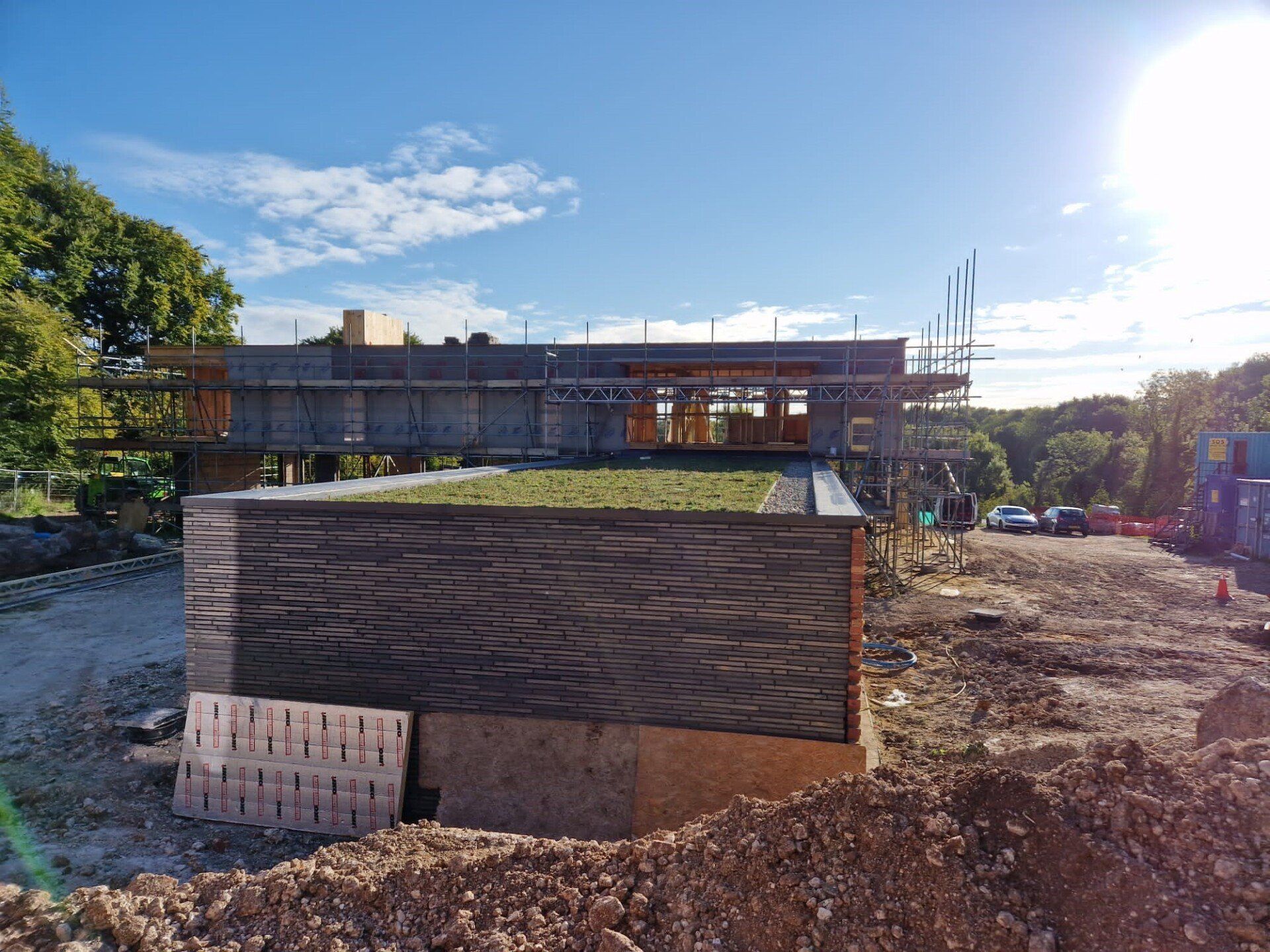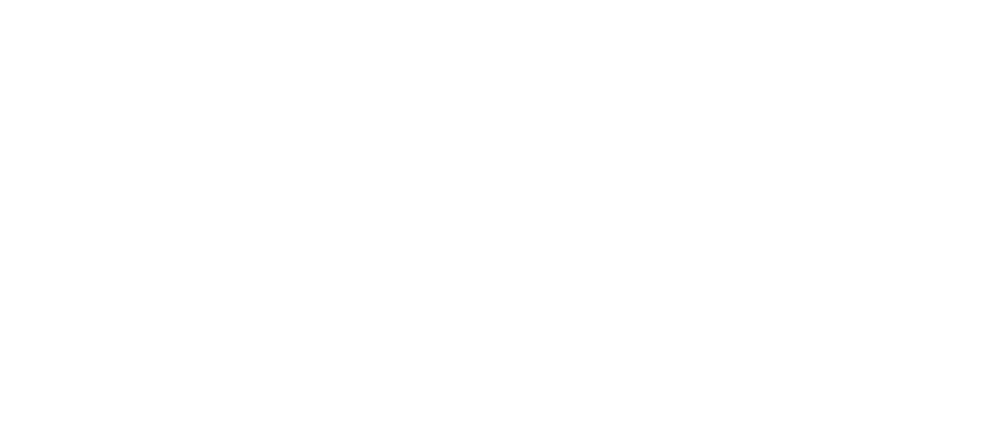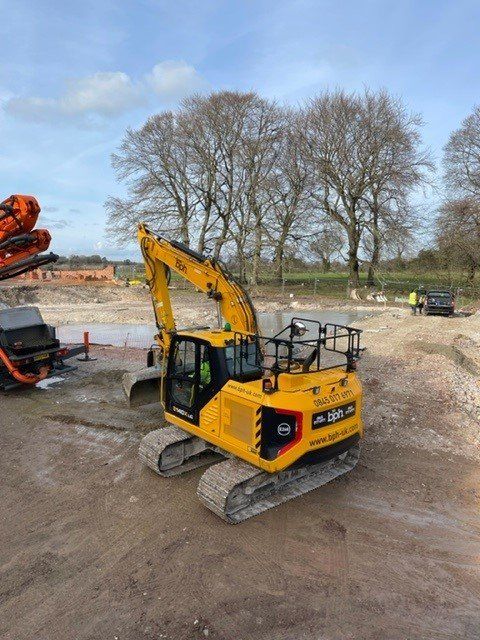Follow Us
Join Our Newsletter
Get the latest news delivered to your inbox.

Somewhere over the rainbow ... this project is progressing beautifully and the internal work is really coming along now. We can't wait to share pictures of this stunning property. Currently we are tiling the floors and the joinery company is on site to progress fitting the kitchens and bathrooms. Lots of decisions to be finalised with colours and decor but looking forward to seeing this project coming together in the final stages.

Work has really progressed since our last update. The brickwork has now been completed on the main build. Roof coverings are on including the ceiling roof on the garage. The CLT is now constructed and the installation and cross battening and are now ready for cladding on the main build. The windows have been ordered and we are looking forward to receiving them ready for installation. Plumbers have been carrying out first fix work. We have started the prep work for the screed - tanking, installation and the duct runs. The ground source heat pumps are in and it's all piped up to the plant room. The reinforcement cage work and footing is also in for the retaining wall between the two buildings on the land. We will be landscaping around the swimming pool and this will be ongoing throughout the project.

We are currently the main contractor at Teg Down farm building a stunning custom build family home which has been designed by John Pardey Architects. The house will replace an existing farmhouse and will adopt a former farm building creating a new pool house, offering changing rooms and breakout space. The house will be built using Modern Methods of construction and will adopt a fabric first strategy. We are working alongside NuPlanet who have been appointed to provide building compliance services, low energy building modelling and a detailed building services design. The client’s brief was to design a family house that will be efficient, user-friendly, whilst also reducing the impact on the planet. NuPlanet carried out low energy modelling to help enhance the thermal comfort and energy efficiency and reduce the risk of overheating. The proposed new house will include a full mechanical ventilation with heat recovery (MVHR) system, and renewable systems including; ground source heat pump, a photovoltaic array, and a battery storage system. A fresh-water borehole & filtration system was included in the design to provide a fresh water supply to the new house. A full home automation system will provide smart controls for lighting, shades, HVAC systems, etc. LOW ENERGY BUILDING DESIGN - To carry out passive modelling to help enhance thermal comfort & energy efficiency and highlight any risk of overheating. BUILDING COMPLIANCE - Energy assessment, Water calculations, Air pressure testing BUILDING SERVICES DESIGN - A full building services design was undertaken, including renewable system and smart technologies


